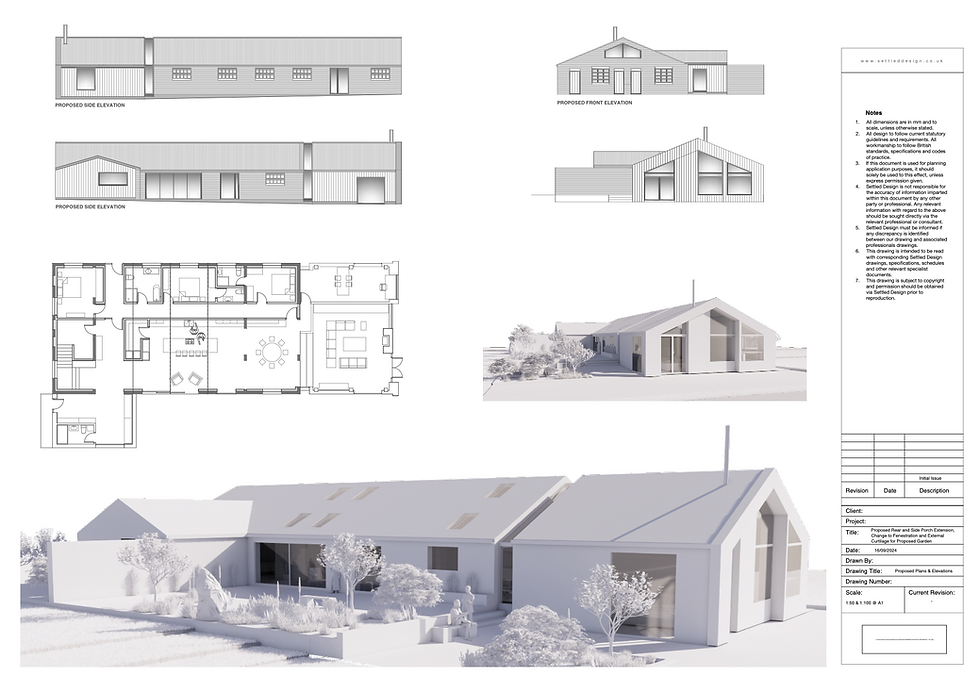



©2024 All Images & Designs by Settled Design
Design Process
Stage 0 - Pre Design Lifestyle Consultation, Brief Development & Quote
Our assessment of your requirements and existing property, begins with a preliminary questionnaire and subsequent site meeting (as necessary), from which we will review first hand how you’d ideally like to see change, your preferences, influences, styles etc. We discuss initial thoughts and how we can achieve your requirements, whilst considering planning, building regulations and further professional bodies you may require to achieve the best outcome. Thereafter we provide a quote for your specific design package meeting all criteria within your initial brief and projected budget.
Stage 1 - Survey of your existing property / spaces of interest
Upon agreement to our quote and terms, we will arrange a mutual date to survey your existing property, which involves taking measurements and photographs.
Stage 2 - Feasibility / Spatial Study / Conceptual Design
From your survey, we develop 2D drawings, which are used to produce a feasibility study and early 3D conceptual designs. We then meet to discuss our proposals and how these address your initial brief, making room for variations and any further requirements, prior to finalising your brief accordingly.
Stage 3 - Design Development
Once we agree on the most suitable solution/s which closely meet your finalised design brief and agreed variations, we develop this design in both 2D & 3D in more detail. The drawings produced at his stage will often be suitable for planning application, contractor or installer purposes based upon your specific design brief.
Stage 4 - Handover of your Settled Design Package
Upon your satisfactory developed design, we then provide all elements quoted within your brief, which can include written specifications for build or installation as fully specified in our original agreement.
Our design packages can be used as a continuous reference for yourself, and your builder / contractor. If applicable relevant drawings may be submitted for planning submission, whereby we can further act as your agent upon request.