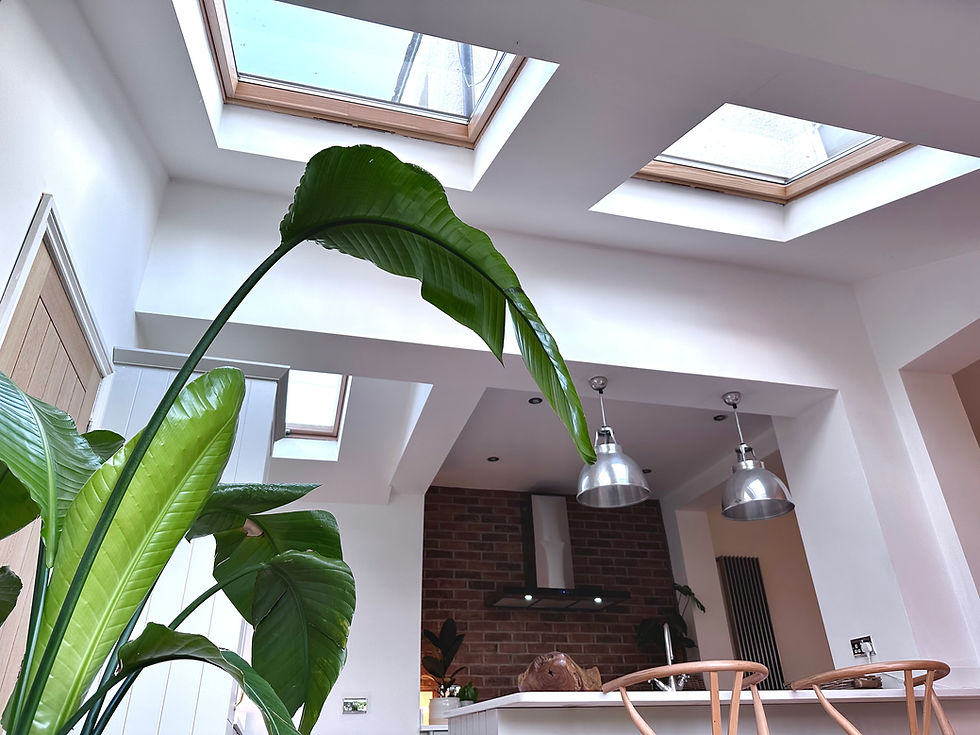



©2024 All Images & Designs by Settled Design
Property Conversion & Extension Design
Guided by the context of your existing property, we design unique, sensitive and sustainable extension and conversion solutions, lead by your bespoke brief, based upon your lifestyle, preferences, budget and specific requirements.
We appreciate that a home extension can be life changing for the inhabitants, whatever the scale, the design of which will be defined by primarily making the most out of your existing space.
With a primary focus on how we can optimise existing or hidden floor area, we explore all opportunities to convert internal unused space. This may include the potential for a loft, basement or garage conversion, which can offer clever usage of available footprint and space, adding valuable area to your domestic floor plan, and particularly useful if external area is limited for a home extension.
We then advise upon how your requirements translate into a considered home extension. From here we design distinct, yet seamless built additions, spatially connected and intrinsically woven within your existing home, to become a functional and joyful part of your daily living. We meticulously work to create a sense of place, with a design which meets all your requirements, covering interior planning whilst complimenting the aesthetics of your existing property, ultimately enabling you to live the way you require, today and into the future.
A comprehensive property re-modelling programme, can transform your property into a coherent new proposition. And with the fundamental connection between inside and outside living inherent to our work, we craft a home with enhanced functionality, aesthetics, character and a considered relationship with the natural world on your doorstep.
If you'd like to discuss your potential project and find out more about us, come and say hello, we'd love to hear from you!