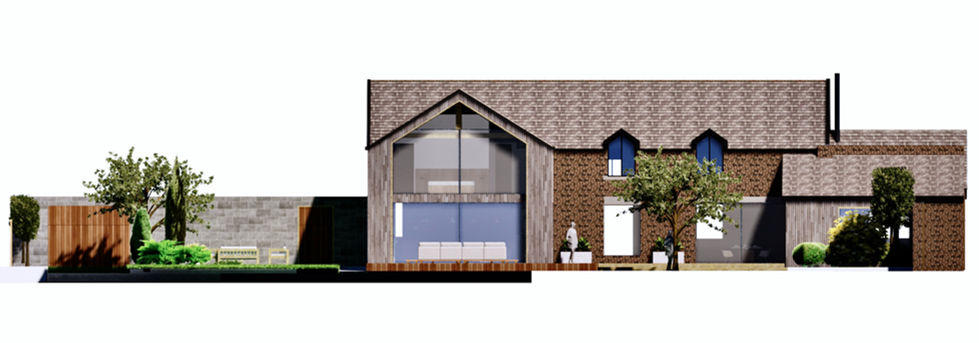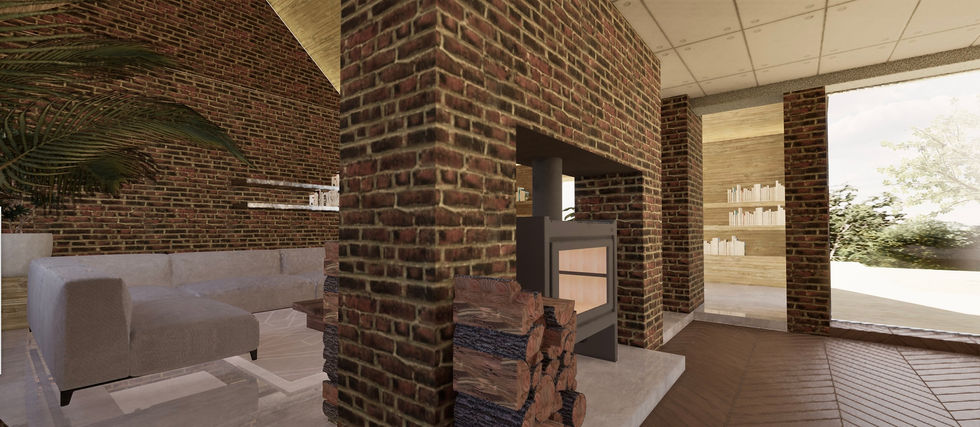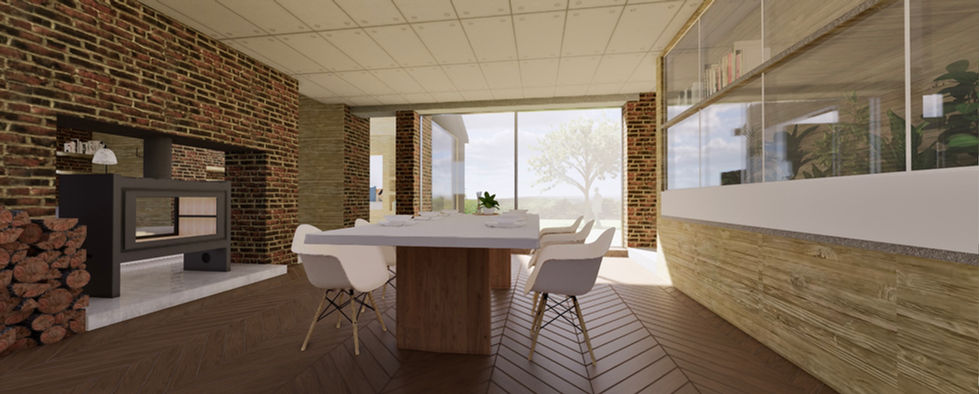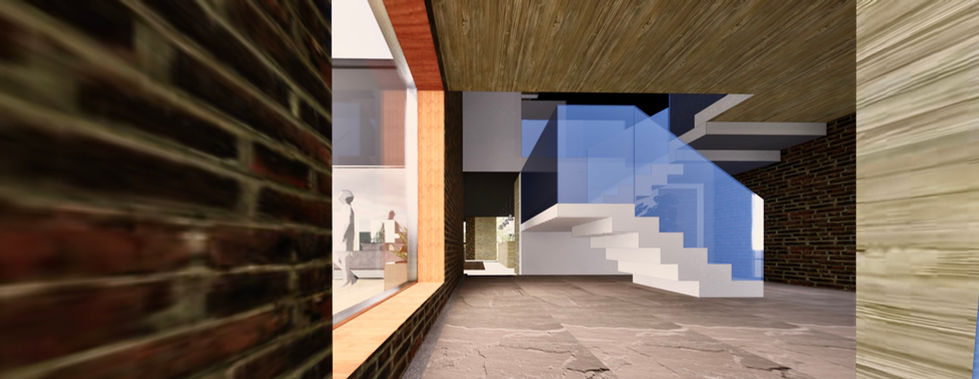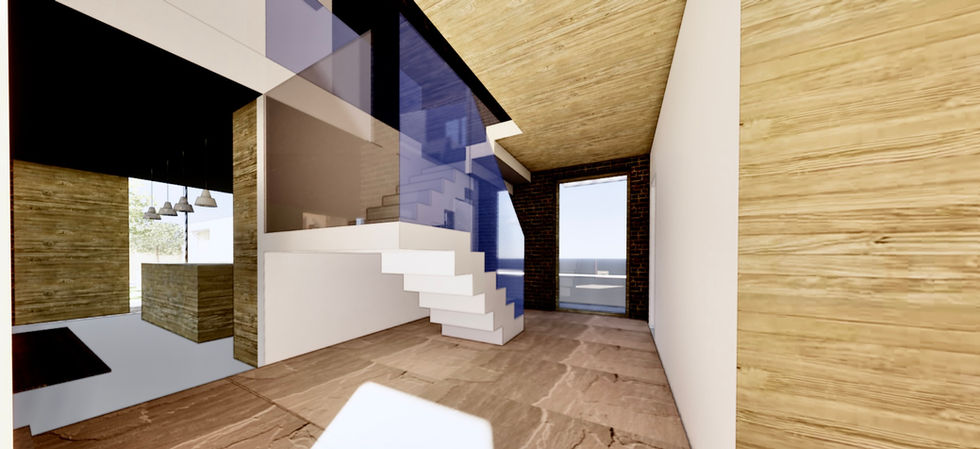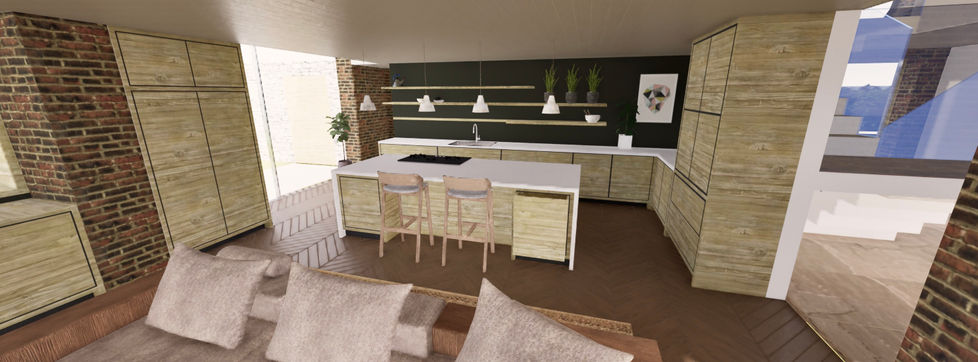Create Your First Project
Start adding your projects to your portfolio. Click on "Manage Projects" to get started
Double Storey Brick Barn - Extension, Interior Remodel & Design
A change of use conversion project, consisting of a site with 3 existing agricultural buildings. The focus for planning consent is the dominant 2 story brick built barn, which incorporates a proposed 2 storey extension, spatial planning, interior design, landscaping and a kitchen garden.
Set within a beautiful private and mature garden with views to the rear overlooking a golf course, the proposed rear extension looked to maximise the potential aspect and connection to the landscape both visually and physically.
A semi open plan dining / living area to one side of the barn, makes use of an existing garage with vaulted roof and utility lean to, whereby we proposed a peaceful library space with large window seat overlooking the rear garden.
To the opposite end of the barn we proposed the 2 storey extension, incorporating an open plan living / kitchen (with walk in pantry) and master bedroom suite above.
The new master bedroom benefits from the views to the rear of the property, via a large glazed apex window wall and Juliet balcony, in symmetry with the new proposed living area below. All bedrooms benefit from vaulted ceilings and dormer windows, giving an optimised sense of space, while dropped sills enable further natural light into the rooms, also benefitting views over the landscape.
A centralised double height entrance foyer, with boot room and wc, enables functionality and ease of access to all living areas, with the new spatial layout working well for vistas, and orientation, enabling constant visual references and a connection with the external landscape, natural lighting and good cross ventilation.
Proposed materials include glulam post and beam construction, hardwood vertical cladding, aluminium casement and heritage units, with proposed landscaping including pleach trees, espaliers, buxus and areas of the garden given to a farmhouse kitchen and a wildflower meadow.







