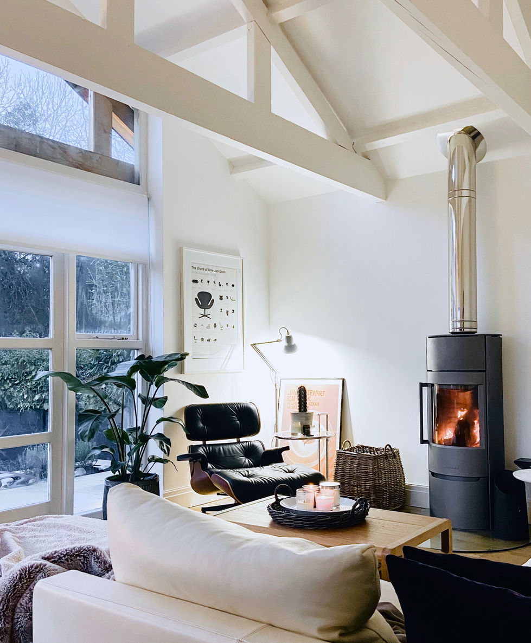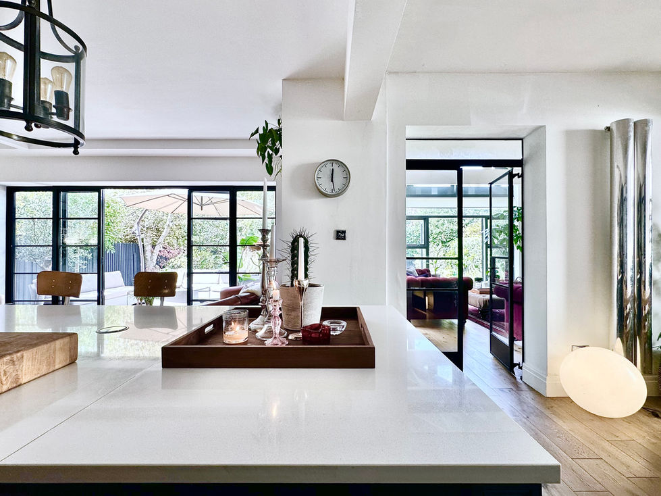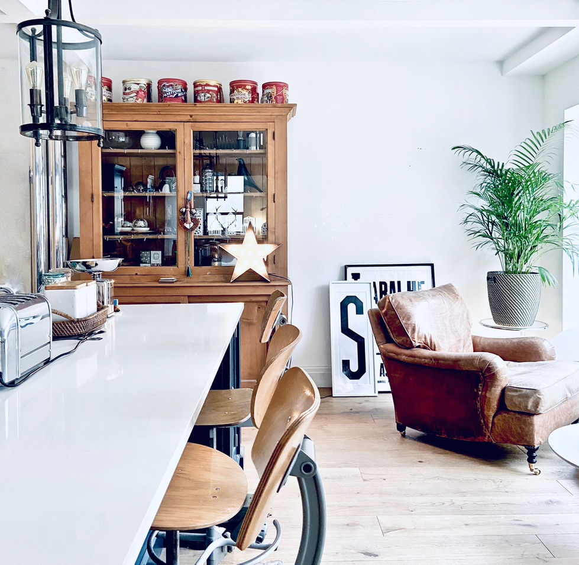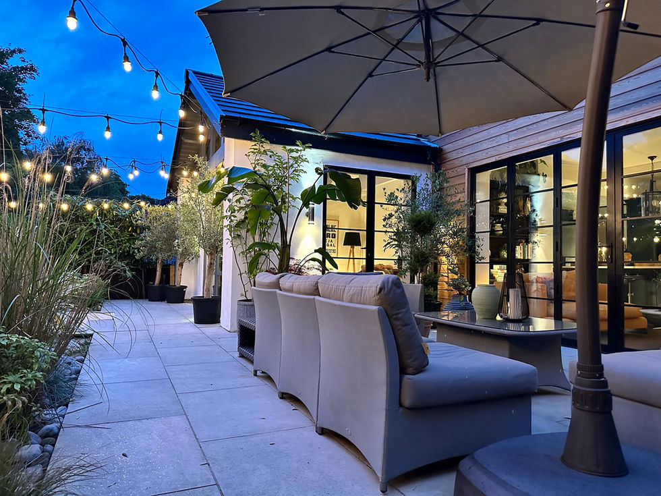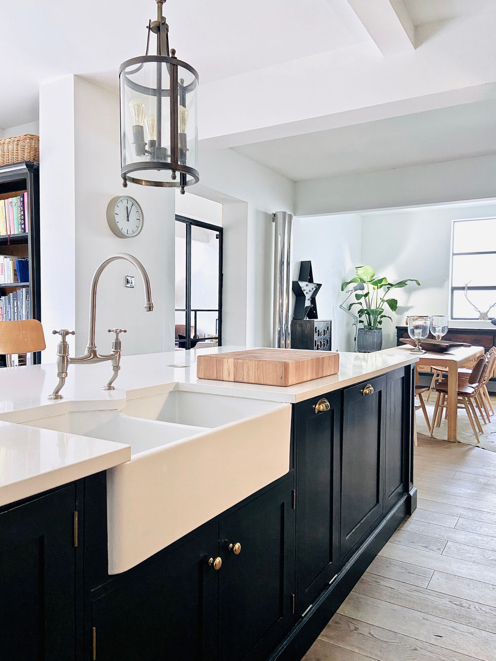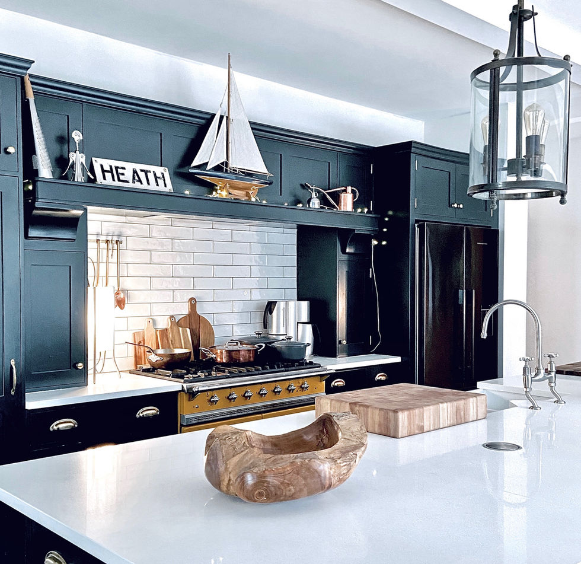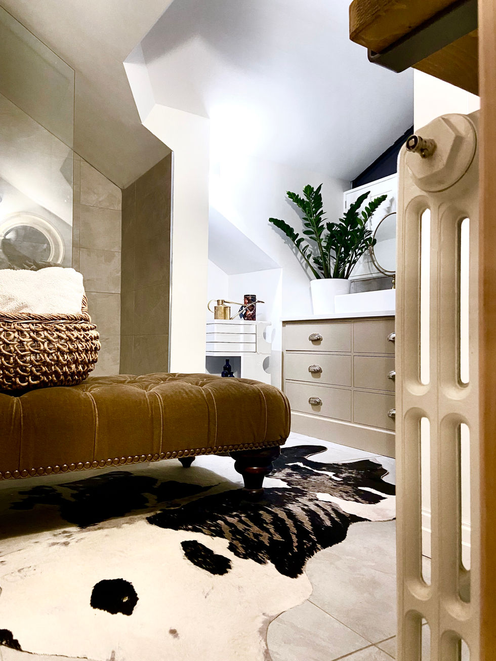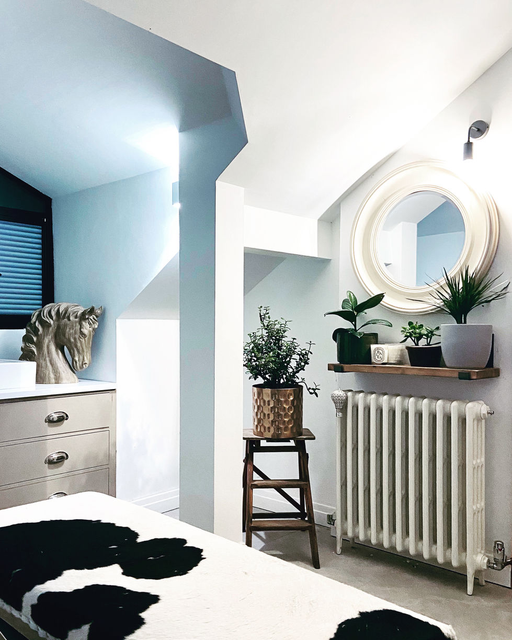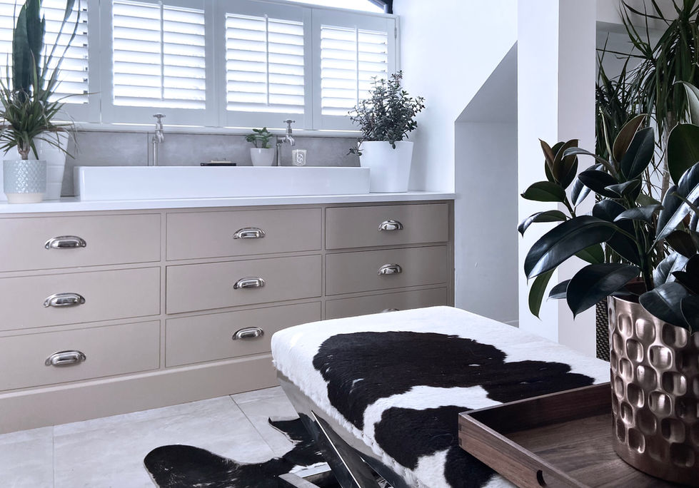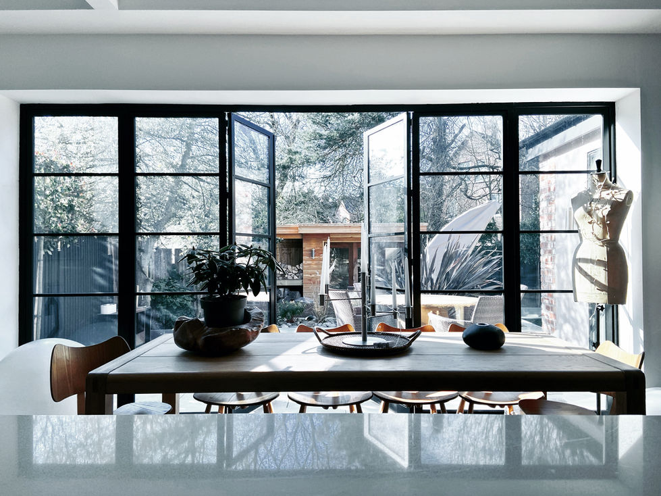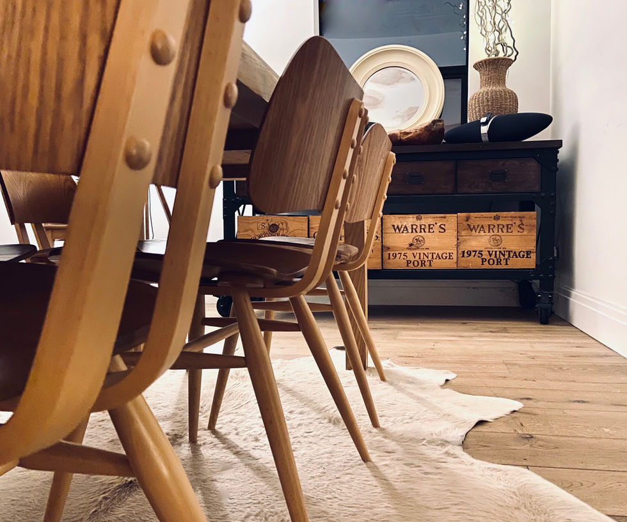Create Your First Project
Start adding your projects to your portfolio. Click on "Manage Projects" to get started
1930's Bungalow Remodel - Extension, Conversion & Interior Design
A remodel of a 2 bed bungalow into a 4 bed family home, comprising of a single storey and a double storey extension, interior planning and design, external landscaping and lighting. The brief required a large family kitchen central to a spacious plan which links internal & external living areas, and with the use of loft space for the new first floor bedrooms and bathroom.
The front entrance is relocated to the end of the property, to create a new stairwell and internal hallway central to the plan, enabling access for a maximised first floor footprint and a junction between ground floor sociable & private areas.
A 2 storey wraparound extension projects just 1.5m to the rear and 1.3m to the side of the property, adjacent to a rear single storey vaulted roof extension. A patio area flows at level between the two spaces accessed via steel bifold and french doors, creating inside outside living with a courtyard character.
The master bedroom benefits from a fully glazed window wall with Juliet balcony, in symmetry with the kitchen bifold wall below, each nestled within, looking out over the landscaped garden or mature treetops of the neighbouring conservation area. A further bedroom and family bathroom are situated on the new first floor plan.
Furniture, fixtures & fittings include bespoke cabinetry & worktops, a Danish wood stove, fully restored original Crittall doors, an antique school cupboard, to oversized reclaimed coach lanterns and (repurposed) original mid century draftsman chairs.
External landscaping includes feature steps and raised beds as part of a split level Indian sandstone patio. A timber frame larch clad garden house and log store with a sedum roof (softening the appearance from the first floor) attracts an abundance of bees and pollinators. Pleached laurel trees, wild grasses, acers, cordylines and phormiums add interest, with feature lighting bringing the house and garden together after dark.







