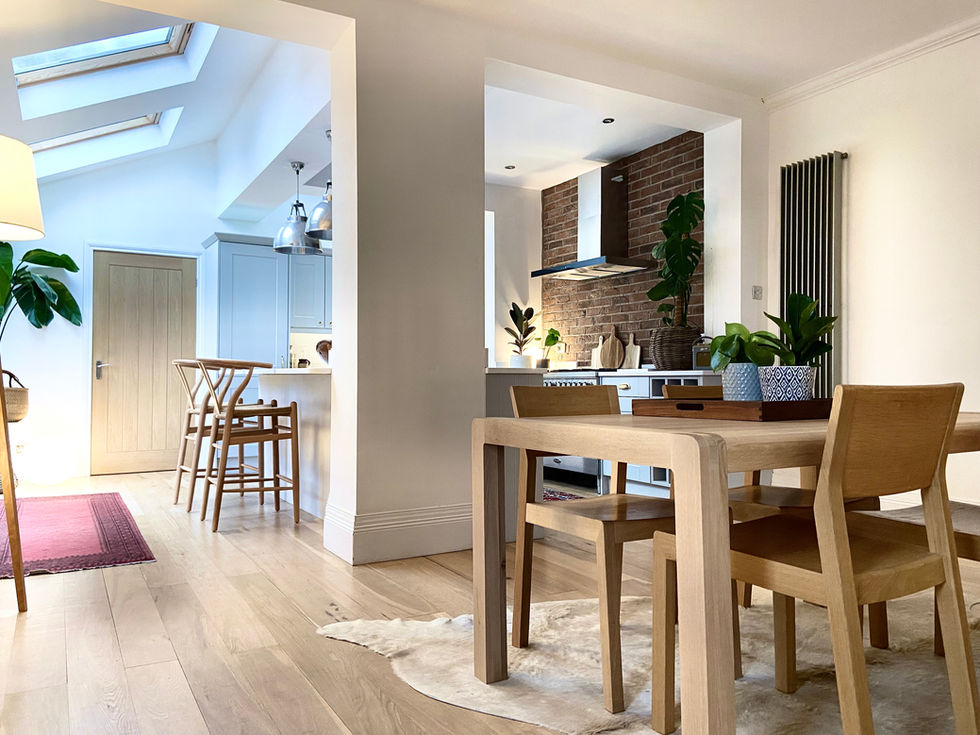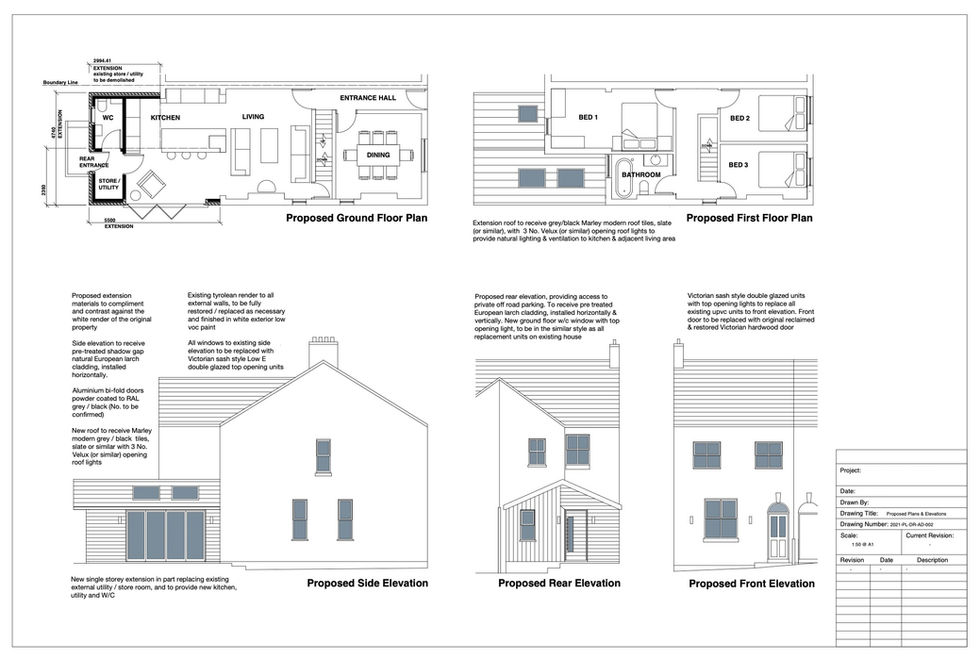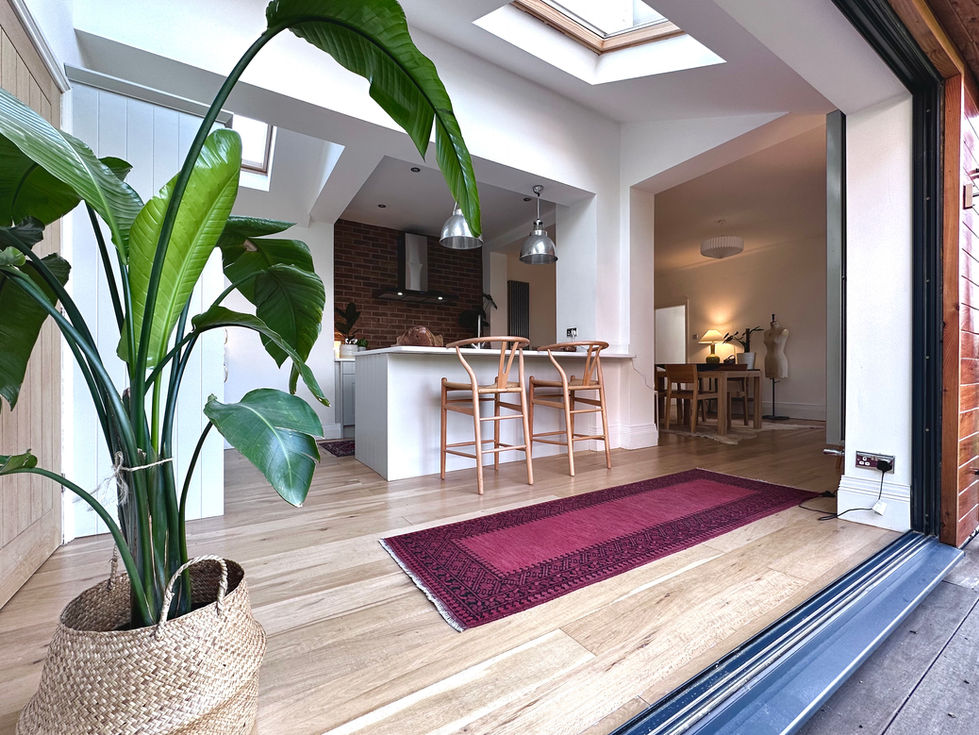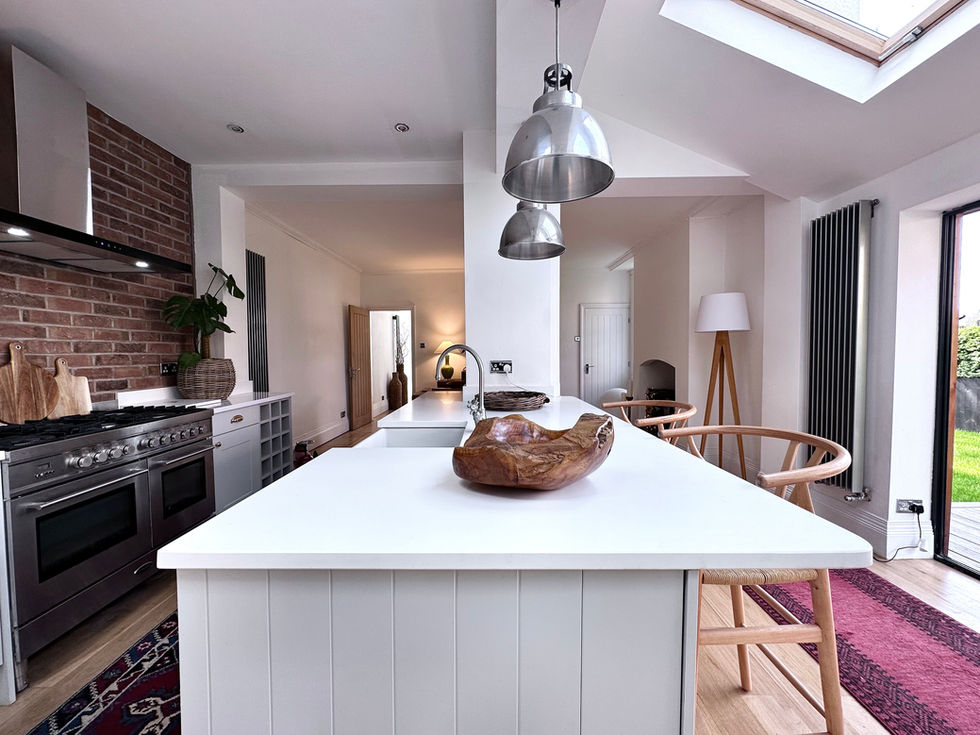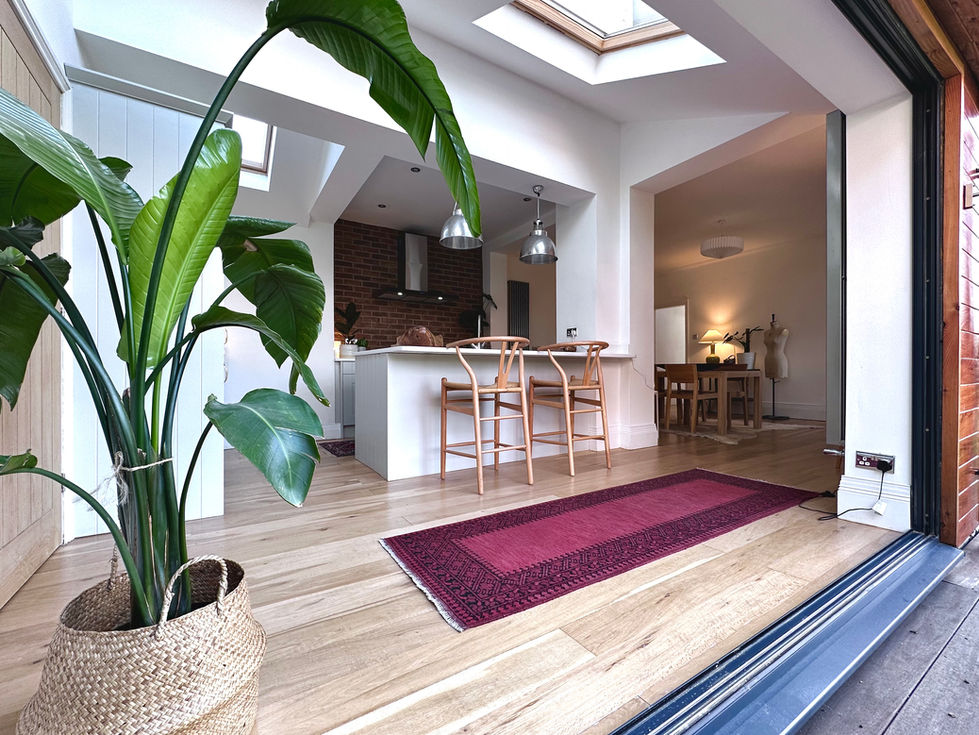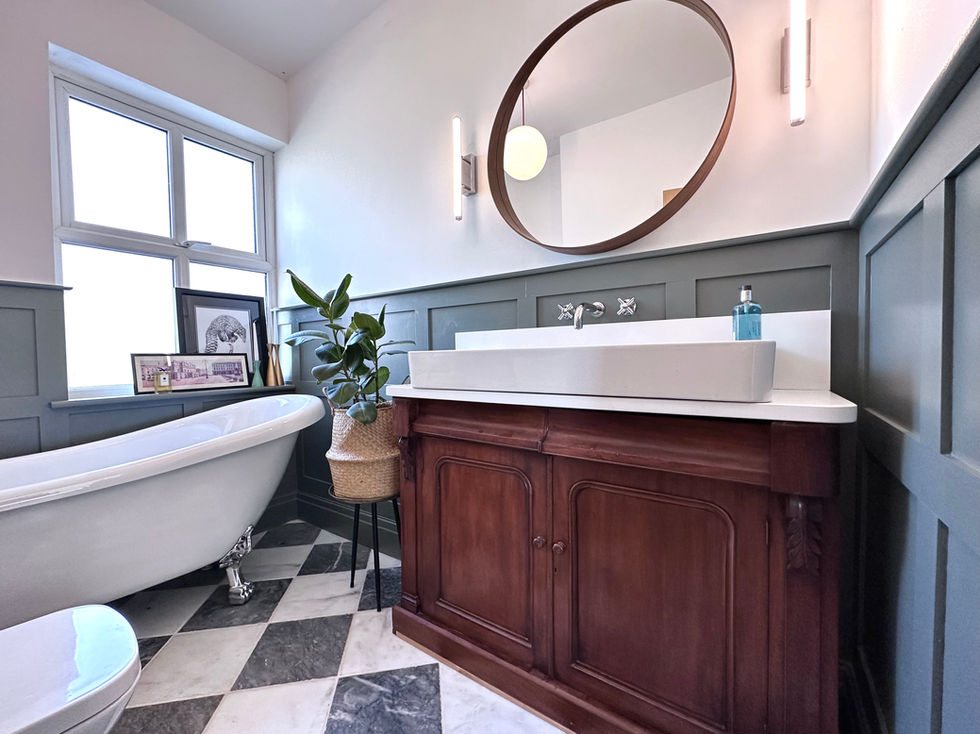Create Your First Project
Start adding your projects to your portfolio. Click on "Manage Projects" to get started
Victorian Semi Detached House - Restoration, Extension, Interior Remodel & Design
This project involved the restoration, extension and interior remodel of tired semi detached Victorian villa.
A wrap around single storey extension, enabled the development of a modern open planned kitchen and dining / living area and a utility area and WC, with direct access to a private gated driveway to the rear of the property.
The reconfigured ground floor plan alongside the use of opening velux roof lights and a large bi-folding window wall, changes the aspect and light quality of the previous dark kitchen and living area, enabling a much better spatial flow and versatility of the main living areas.
The kitchen bifold doors open at level, onto a hardwood timber decking, which in turn leads onto a large lawned area, giving new accessibility and connection between the interior and exterior.
The first floor remodel involved the repositioning of the bathroom, to enable better use of a long virtually redundant landing space. This allowed a redistribution of space, which includes a more generously sized master bedroom, and two secondary bedrooms each with a more balanced layout, alongside the relocated bathroom with new and reclaimed installations.
Kitchen installations include bespoke cabinetry with integrated appliances and a central breakfast island.
Within the dining / living area of the new open plan space, the hearth (previously blocked up in the 80's) was uncovered, to reveal the original arch, and with the addition of a new Defra wood stove this offer a functional occasional heat source and focal point.
The bathroom design incorporates a reclaimed Victorian mahogany chiffonier repurposed as a washbasin / vanity unit, with crosshead wall mounted faucets and an oversized mirror, complimented by vertically re-positionable vanity lights.
Old yellowed UPVC units, were replaced throughout the house, with top light opening units, which reflected the original period sash style windows. Materials, fixtures and fittings used throughout the project, include framed kitchen cabinetry, reclaimed and restored engineered maple flooring, tumbled limestone floor tiles, bespoke wall panelling, and reclaimed industrial light fittings.





