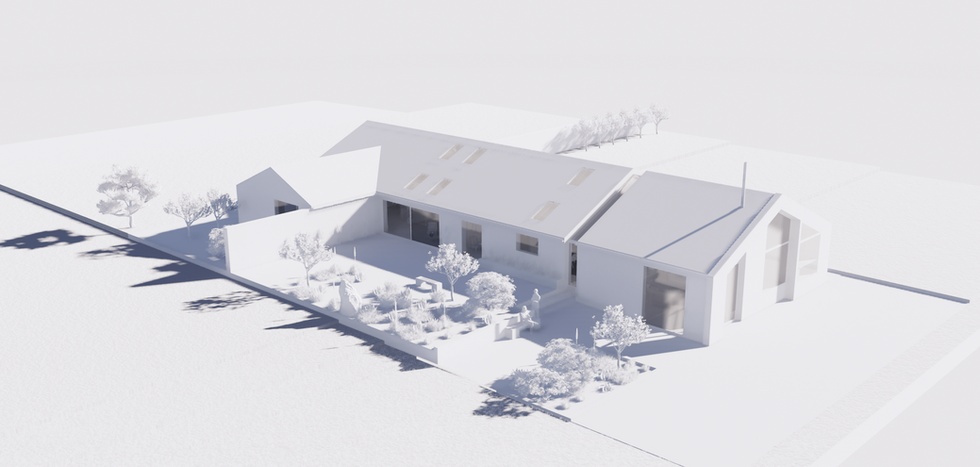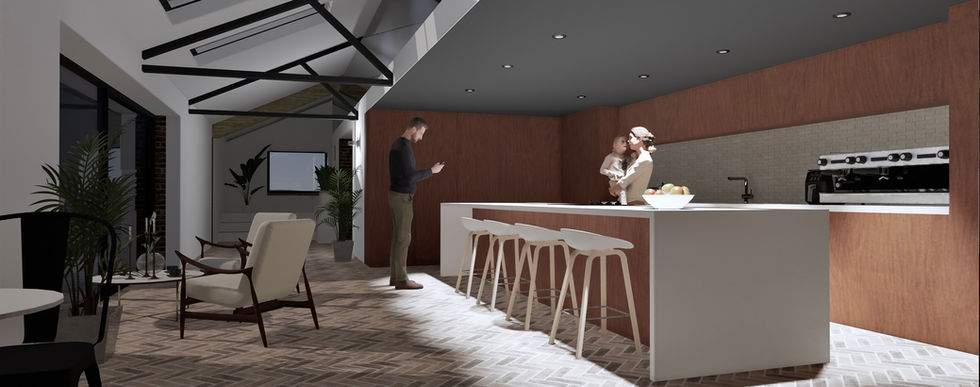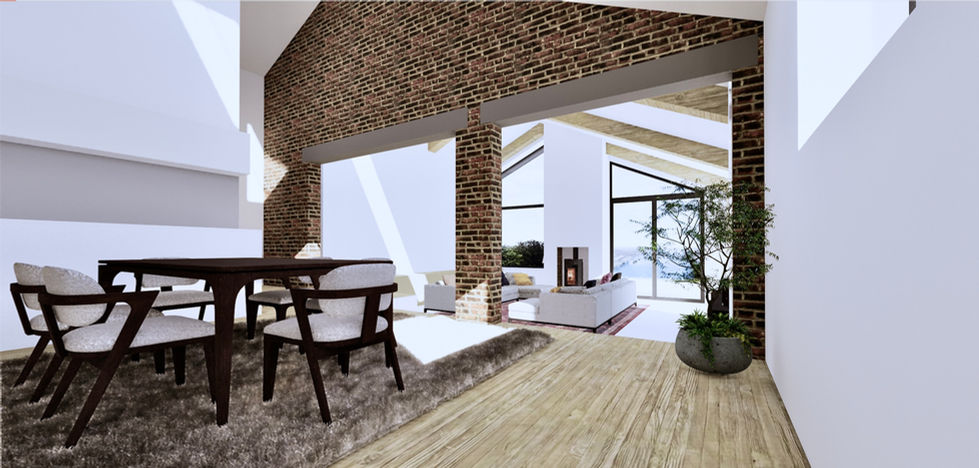Create Your First Project
Start adding your projects to your portfolio. Click on "Manage Projects" to get started
Converted Single Storey Barn - Proposed Extension, Interior Remodel & Design
Our spatial reassessment / feasibility study for a former agricultural cow milking shed, includes proposals for a rear extension, side entrance porch / boot room, first floor storage level and external bio diverse kitchen garden.
Key considerations include; the retention of the building's original character; the extension aims to complement, rather than detract from the original shippon, by respecting the form and proportions of the original building, and by the use of materials found on local buildings of a similar nature.
Our proposal primarily lays emphasis upon retaining the agricultural character within the greenbelt, the relationship between the existing brick built, trussed / vaulted roof form and the extension as a contemporary reflection of these qualities, both inside and out.
A single storey vaulted ceiling extension is proposed as the destination within the home, with the hearth is a central focal point, framed by the outstanding views across the surrounding landscape and towards the western sunsets.
The proposed extension allows the original external gable end to feature within the newly reconfigured plan, barely touched by a wrap over aluminium profile glazed link between existing and new, whilst following the form of the existing building. A tied glulam beam and post, or portal frame is proposed as a contemporary reflection of the existing barn and an open vaulted ceiling, whilst retaining the original low profile of the agricultural form externally.
All original brickwork and window apertures are retained along the private southern edge of the plan, with internal spaces organised accordingly to offer each sleeping area natural daylight and ventilation.
Glazed sliding doors and a fixed glazed unit are proposed to the northern side of the building, with the living kitchen area - a central social space, benefitting from views of the surrounding landscape and the character and height of the original trussed / vaulted roofline with a lowered ceiling above the working area.
The interior of the new extension gently follows the terrain externally, stepping down to a sunken effect living area. The hearth is visually central to the social areas, from entry this offers a focal point and sense of arrival, where framed views of landscape and sky, via large apex windows heighten the sense of space, light and place.
Original restored brickwork is complimented by timber cladding, aluminium profile roofing, powder coated aluminium heritage profile window and doors. Internally, pure white quartz surfaces and paintwork are contrasted with a rustic and warm palette of terracotta herringbone floor tiles, cherrywood, oak and European larch furniture, fixtures and fittings.























































