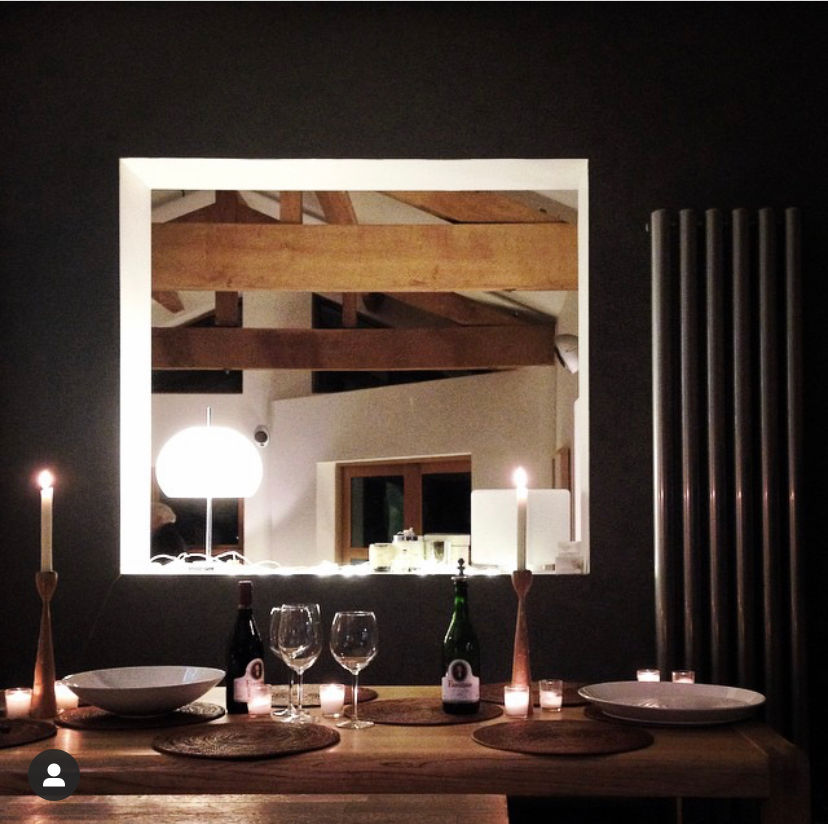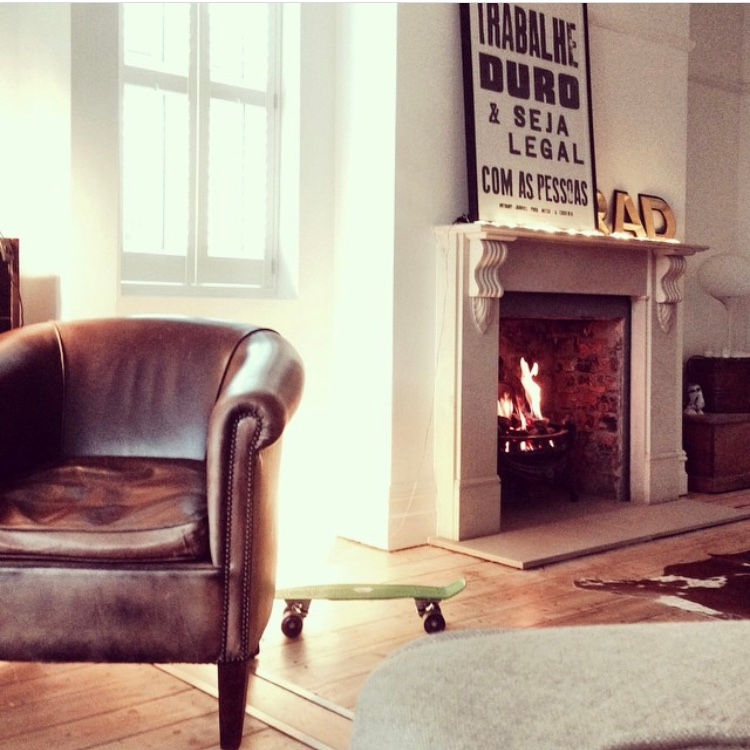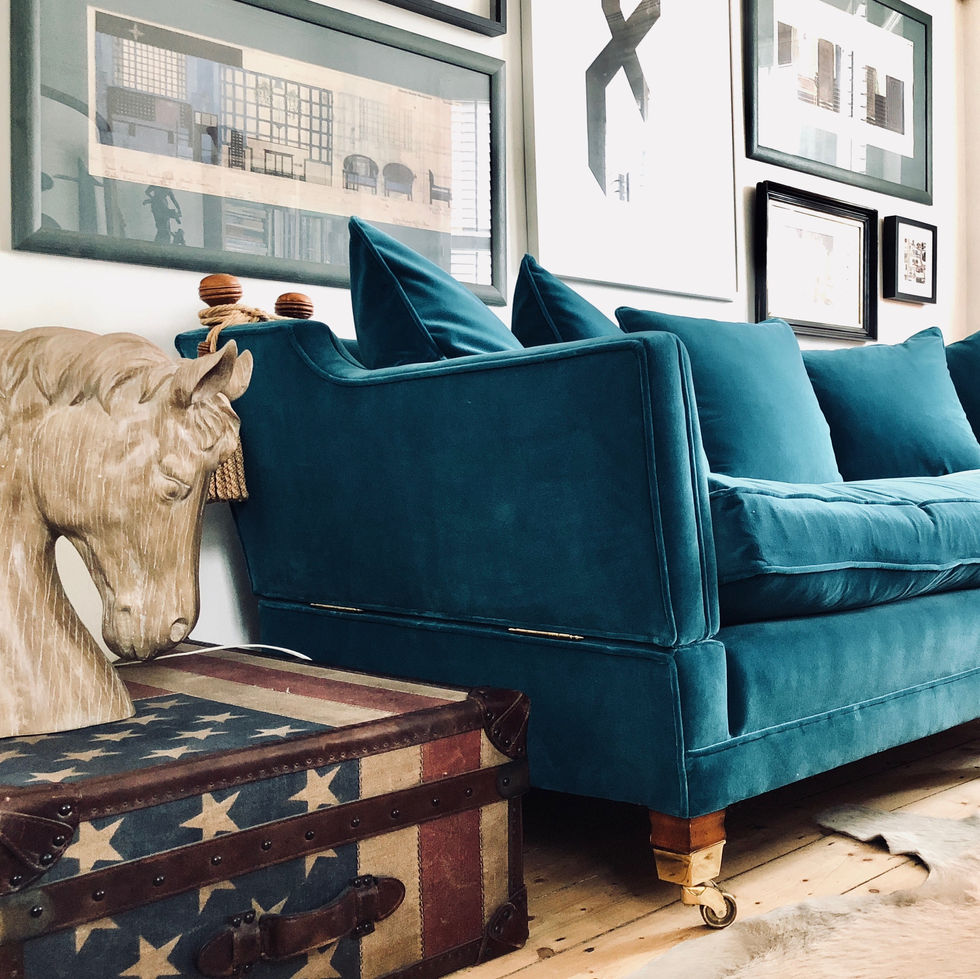Create Your First Project
Start adding your projects to your portfolio. Click on "Manage Projects" to get started
Victorian Semi Detached House - Extension, Interior Remodel & Design
Sensitive to the existing Victorian property, we designed a spacious and characterful modern extension, which retained an element of tradition and an elevated and focused visual connection over the stunning rear garden.
Constructed from Cheshire brick, with a dual pitch vaulted roof carried upon green oak feature trusses with opening roof lights, the design steps down towards the landscape, both within the floor plan and externally.
Open and glazed apertures in both the existing rear elevation and back throughout the ground floor, offer glimpses throughout the home from front to the rear, keeping the inhabitants and home in contact and context to the garden, while enabling the flow of conversation and connection between the interior spaces.
Oak windows and doors, solid oak commercial grade floor boards, alongside a characterful brick built hearth with a Danish log burner are features and focal points within the new extension.
Bespoke glazed hardwood and reclaimed and restored original Crittall doors are installed central to the ground floor plan, to give light to a previously dark hallway, whilst visually connecting the existing and new spaces throughout the home from front to rear.































