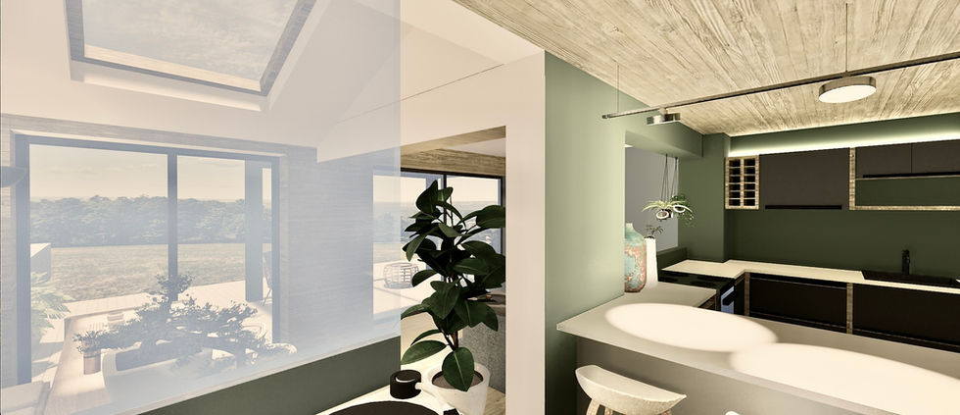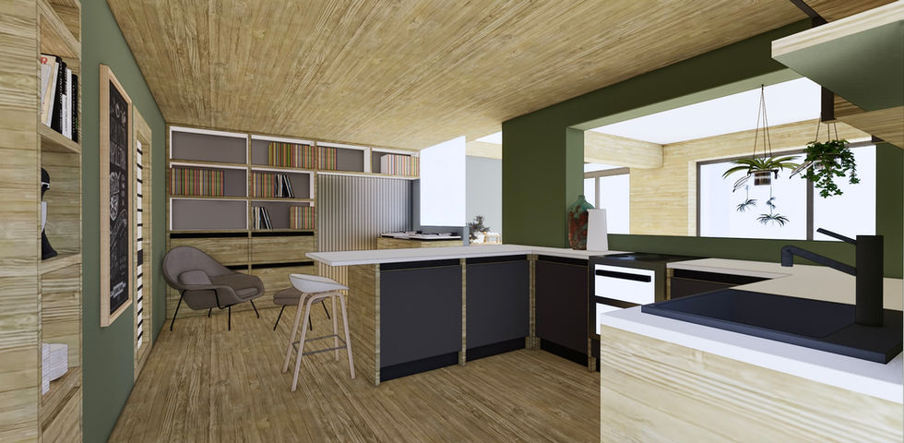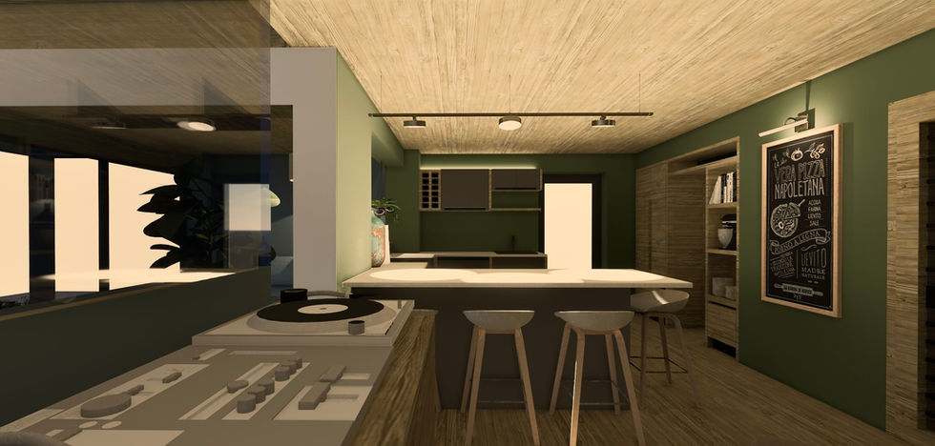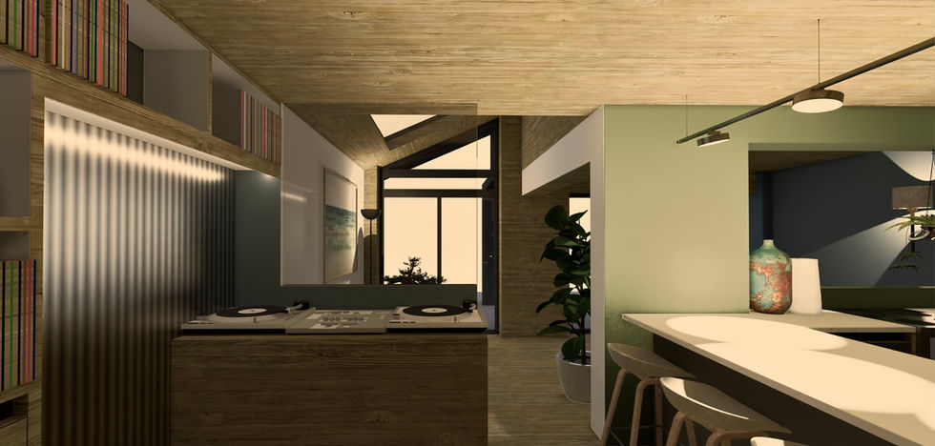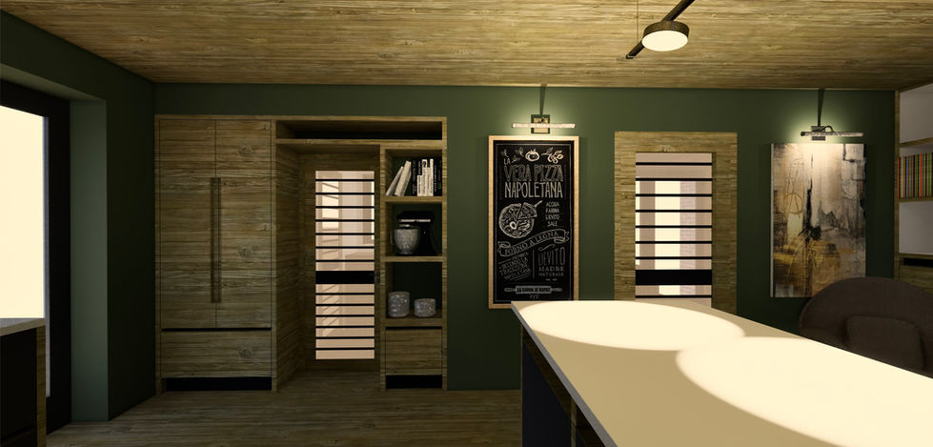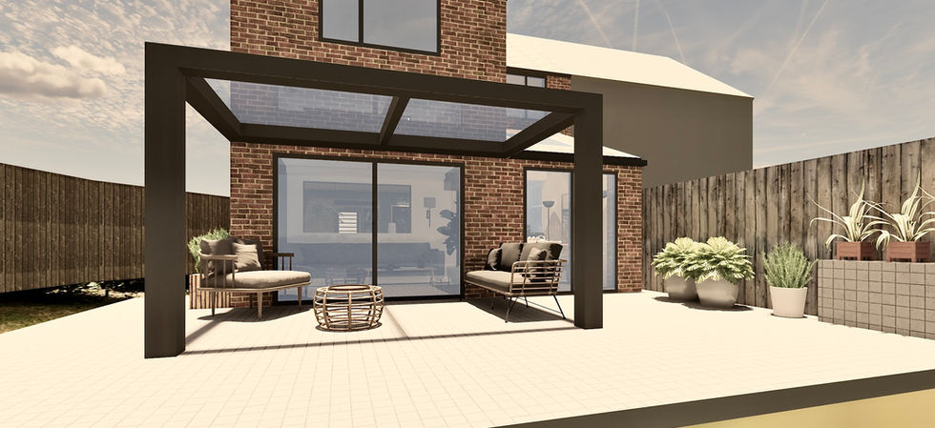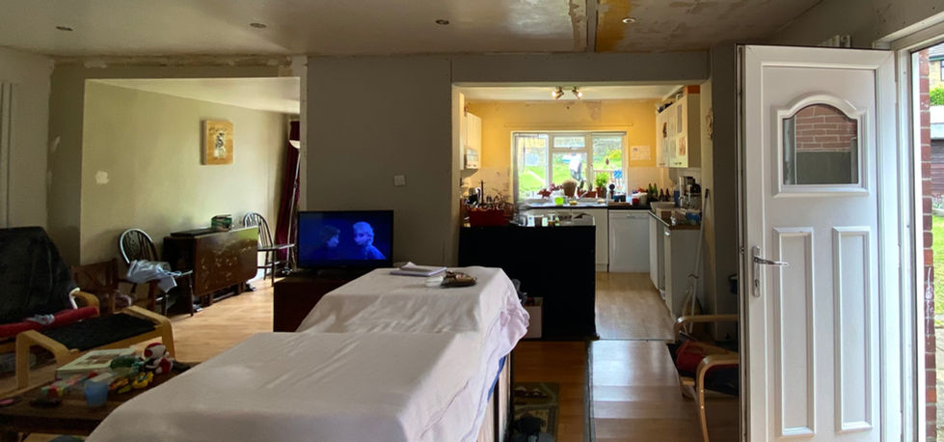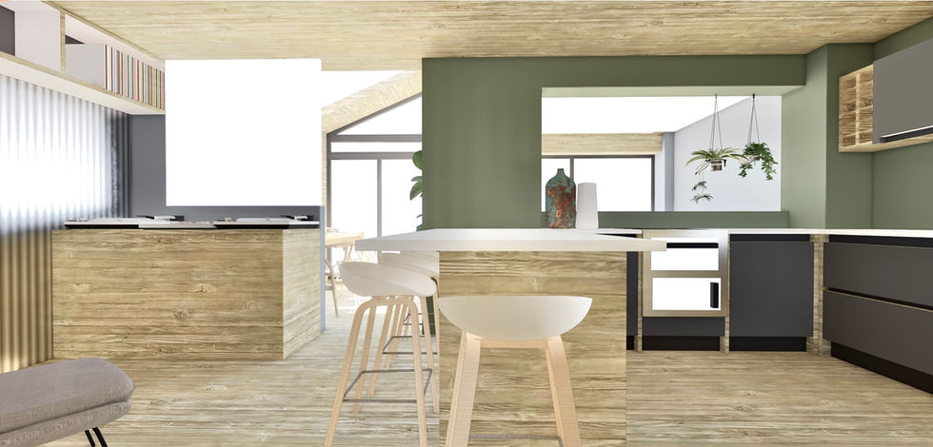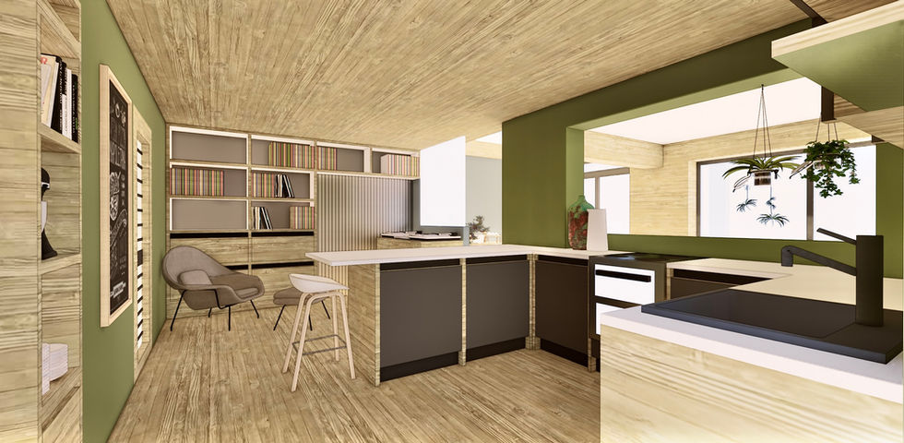Create Your First Project
Start adding your projects to your portfolio. Click on "Manage Projects" to get started
Semi-Detached House - Interior Remodel & Design
This post war semi detached property required a ground floor remodel of inherited poorly defined space. The design needed to work for a young family - with practicality, a connection between interior spaces and the garden, alongside a DJ area plus storage as priorities.
We proposed a semi-open-plan layout enabling good visual spatial flow throughout the connected spaces. A large aperture at worktop to ceiling height between the kitchen and living assists sociability, connectivity and natural light flow within the home, whilst defining a clear distinction between spaces and individual functions.
The relocation of the kitchen from the rear to the centre of the plan, now benefits from a direct link to an existing utility room at the front of the house. The lounge in turn is relocated from the centre to the rear of the plan, now connected to the garden by large sliding glazed doors (previously a single side door), with the ability to open up in varying weather conditions, beneath a protective glass roofed pergola.
We explored the possibility of rotating the roof of the existing lean to by 90 degrees, to emphasise the light and vision towards the garden, however the original roof structure is retained and installed with a large opening roof light in line with the project budget. To minimise cost existing window apertures are retained and two sets of glazed sliding doors are proposed to bring the home's interior and exterior together. A focus was given to artificial ambient, mood and task lighting, bringing character to the various living zones of the interior after dark.
Design elements include: internal walls restructured; instalment of large opening light in existing lean to roof; aluminium doors; pergola; bespoke vinyl library storage wall; re-positionable turntable unit; fitted kitchen and breakfast island; bespoke appliance and storage wall - integral with the utility room entrance door; living, dining, utility and entrance hall redesign.
_______________________
Click an image below & expand via arrows to view full screen... then scroll















