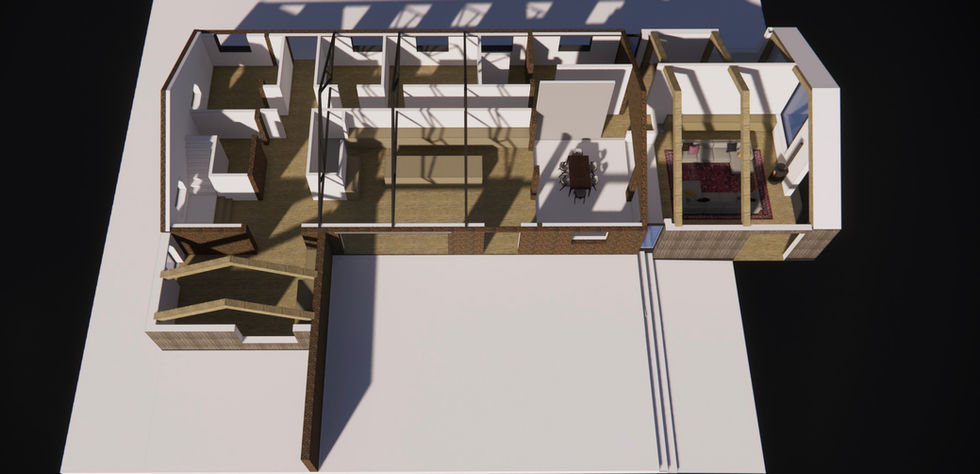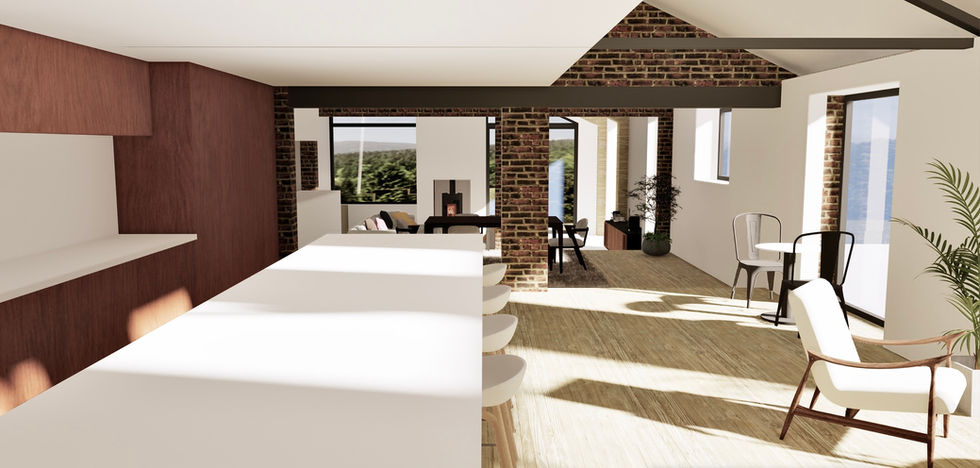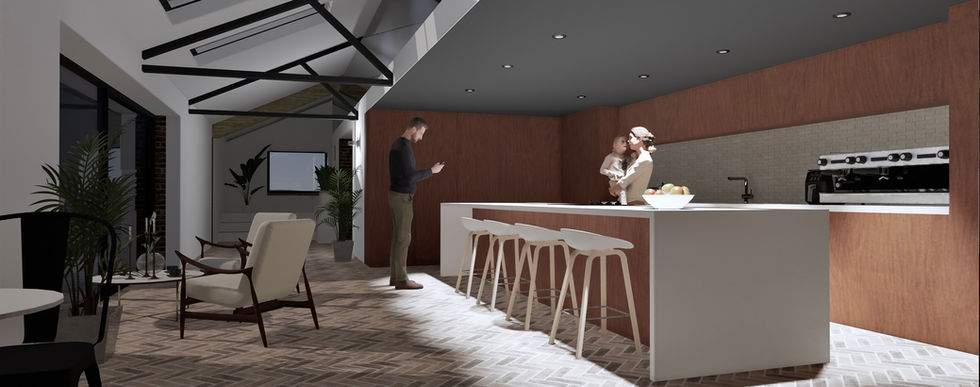Create Your First Project
Start adding your projects to your portfolio. Click on "Manage Projects" to get started
Kitchen - Interior Remodel & Design
As part of a proposed interior remodel of a brick built barn, the brief required a modern yet warm contemporary kitchen to include a hidden pantry within an open plan ground floor layout.
We proposed a living kitchen as a sociable place, centrally located within the home, with island seating and an informal lounge area, connected to the dining area, the main living room beyond and the external landscape.
A proposed long run of below worktop and floor to ceiling cupboards, finished in rich American cherry wood veneer with handleless push click closures, offer maximum storage and house integrated appliances, including a french style fridge freezer and a faux cabinet door which leads into a hidden walk in pantry.
The island finished with a wrap around 40mm snow white quartz worktop accommodates seating for breakfast and social events, whilst contrasting against the warmth of the cherrywood cabinetry and varieted terracotta herringbone floor tiles.































